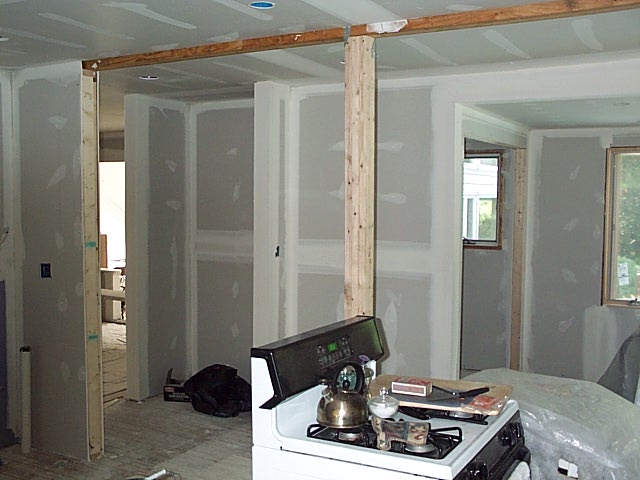

Hanging of Sheetrock and Spackling
| Big happenings this week, 7/14/2008. For months it seemed that little was happening since wire, pipes and ducts didn't change the overall appearance much. This week the wall board was hung and the first two layers of spackle laid on. Now the space is really taking shape. In the coming week it will all be painted, then the cabinets hung, and appliances put in their places. Then I'll be ready for the electrician and plumber to come back and finish up. | |
| For this picture I am standing in the door to my study looking across the family room toward the kitchen area. The door with the broom in it is the powder room. |
 |
| I am standing in the front hall looking toward the far corner of the kitchen area. The range is in its approximate location. The milk crate sitting on the floor is to the right of where a pantry and utility cabinet will reside. I'll put a small bookcase where the milk crate is standing, with a picture over it. |
 |
| Here I am standing in the dining room looking through the sliding doors into the kitchen. |
 |
| Same as the above view, but a few steps closer. The washer and dryer are draped in plastic. When everything is done they will move back into their own closet. |
 |
| Here you can see the closet in which the washer and dryer will reside. The door to the deck is open to assist in spackle and adhesive drying. |
 |
| Looking across the kitchen with the fridge at my back and toward the family room. The nook with the black plastic bags on the floor is the space to be occupied by the pantry/utility cabinet. |
 |
| Standing in the laundry closet looking out onto the deck. The washer and dryer are in the lower left corner, the range and refridge draped in plastic are at the right edge. |
 |