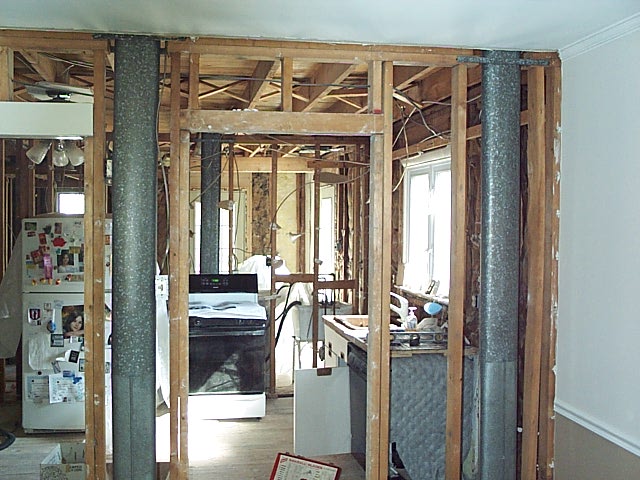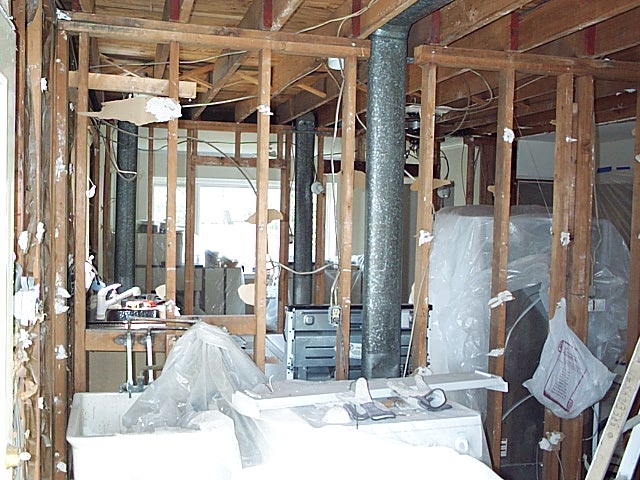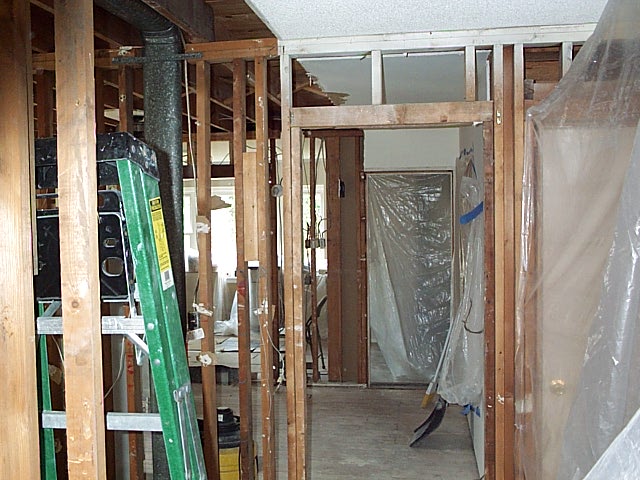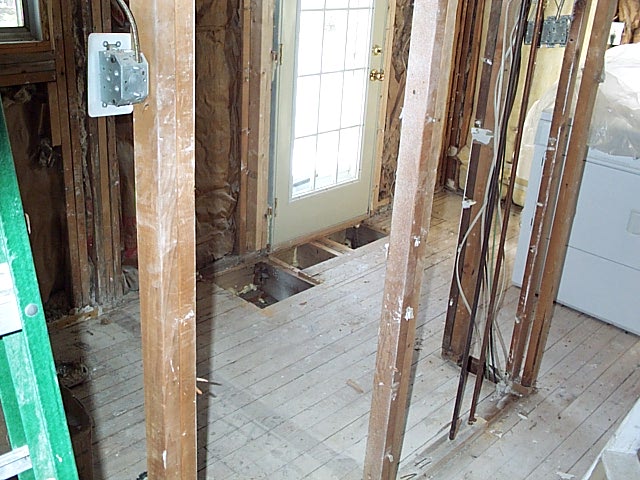
In both photos I am standing in nearly the same place.

For the photo at the right I have my back to the staircase shown in the above picture.


In the picture at the right I am standing in the middle of the dining room. That is, I am on the other side of the wall with the counter and doorway in the above picture.
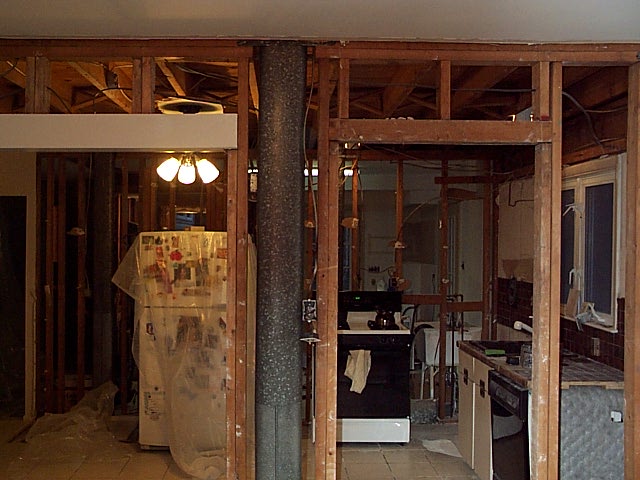
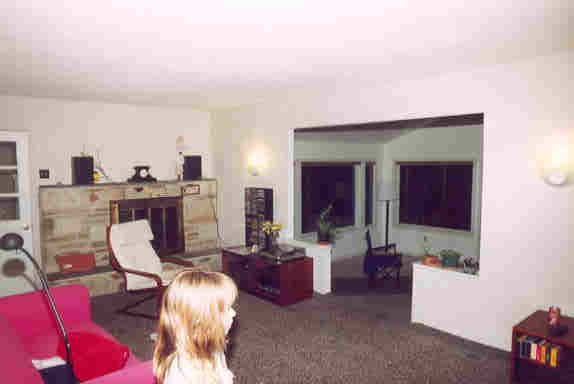
For the picture at the right I stood by the door way with my back to the fireplace in the above picture.
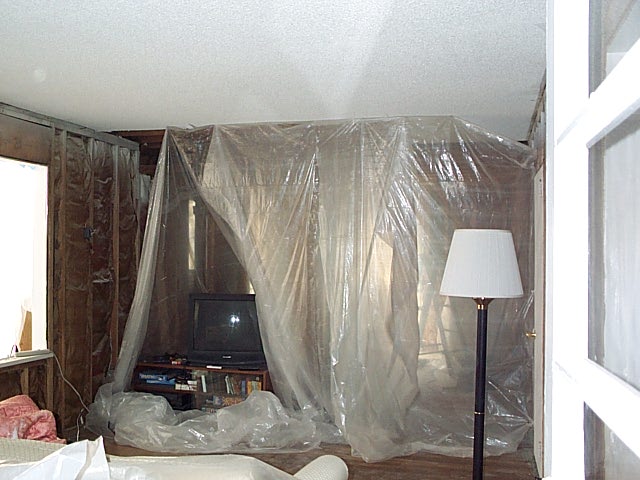
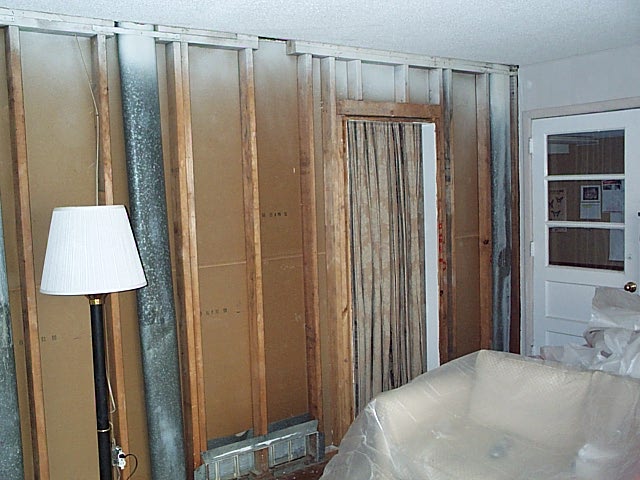
The window in the powder room can be made out in the background of the picture at the right. The powder room space will become the laundry.
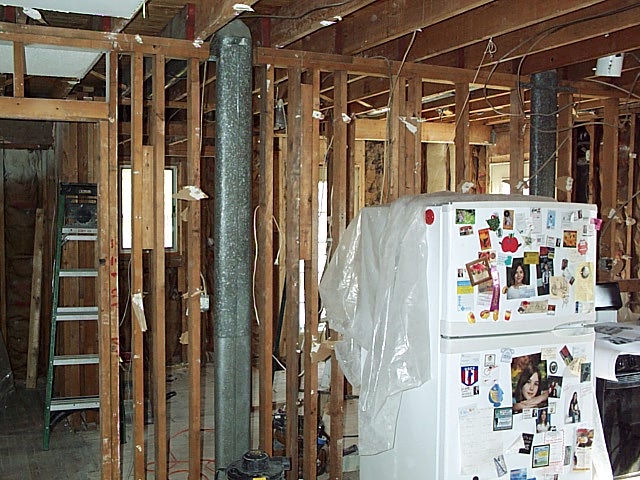
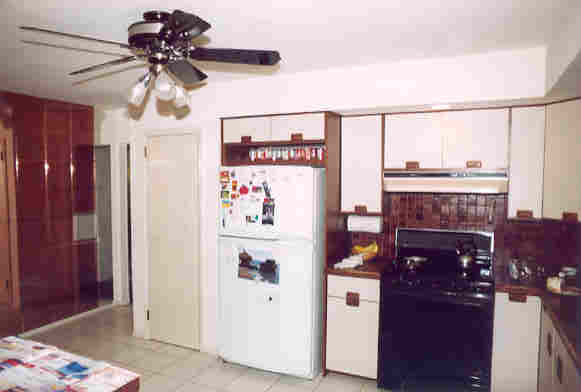
These are quite similar views of the kitchen. For the one above I had to stand in a doorway, whereas for the one at the right I could look through the wall.
