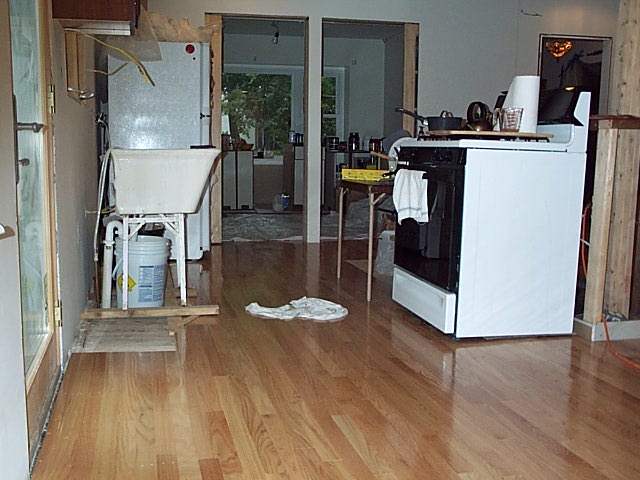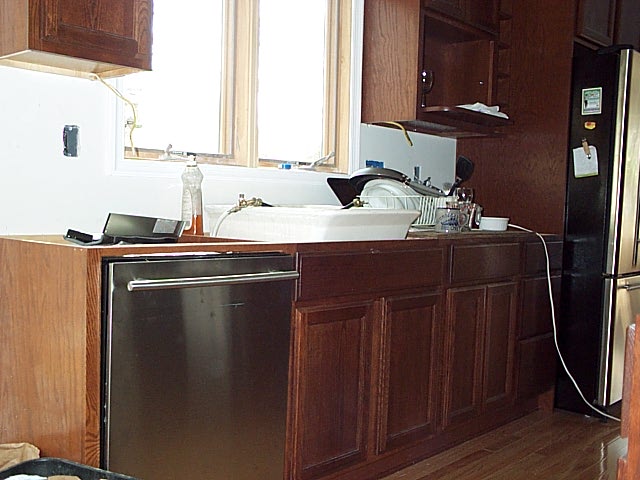Progress continues into months 5 and 6 of the project





New Cabinets
|
Progress continues into months 5 and 6 of the project |
|
 |
It took about 5 man days to lay all the new flooring. It is shown here before any of the cabinets have gone into place. |
 |
On the stairwell wall are wall cabinets and base cabinets. There will be a prep sink under the wall cabinet, tucked in the corner. At the top of the picture you can see the detail of the boxed-in ceiling beam that went in at the early stage of the project. The boxing matches the beams in the living room ceiling. |
 |
This is the seating side of the central island. |
 |
This is the stove side of the central island. The new stove is peaking out. |
 |
The same old wash tub is sticking out of the new sink base. The Dishwasher is in its new home, but is not yet operable. You can see the new fridge at the right edge of the picture. Next to it is the home for a microwave. |