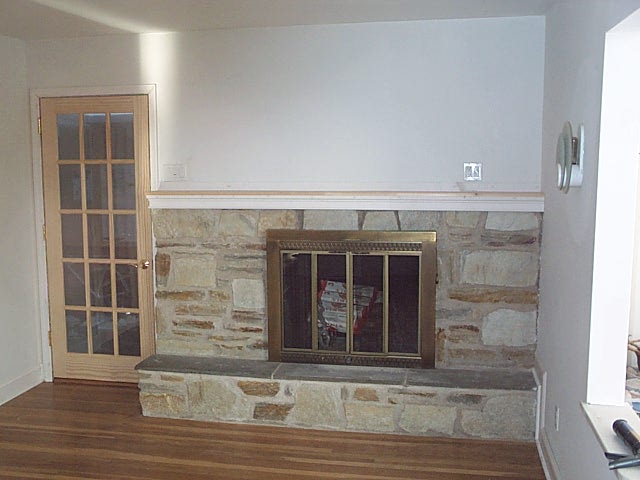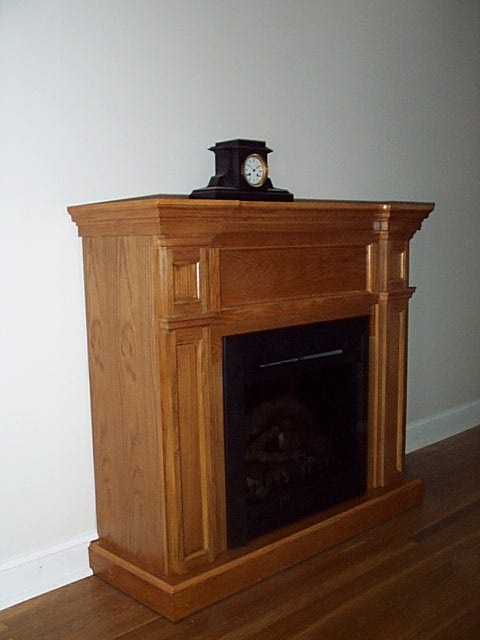

Fireplaces
 |
The family room fireplace originally had three pieces of slate on
top for a mantel piece. The pieces of slate had become loose at
some point in the past and it really wasn't very attractive. So,
since I was doing so much work anyway, I decided to spend the time
making a new mantel, shown at the left. In the photo you can also
appreciate the refinishing of the floor in that room, which had
previously been covered by an ugly salt and pepper, shag, wall-to-wall
carpet.
Incidentally, notice the bright morning sun streaming in from the kitchen! |
| This shows a bit of the detail. The pixel density
of the photo is quite low in order to make it a faster load on the WWW,
so the picture is not very crisp.
What looks like a dirty patch over the wall switches is really just a shadow cast from the reflected sunlight coming in from the kitchen. |
 |
 |
This is the new fireplace in the living room. When the architect, who shall not be named and with whom I am not speaking, drew the plans for the kitchen rehab he also made some suggestions for the dining room and living room. One of his suggestions was a fireplace or bookcase, or both, in the living room in order to make the long, rectangular space more appealing. |