|
Chez Buck Dresher, PA January 2005For photos of the kitchen, family room, laundry, and powder room reconstruction go here. |
||
| Before | Comment | After |
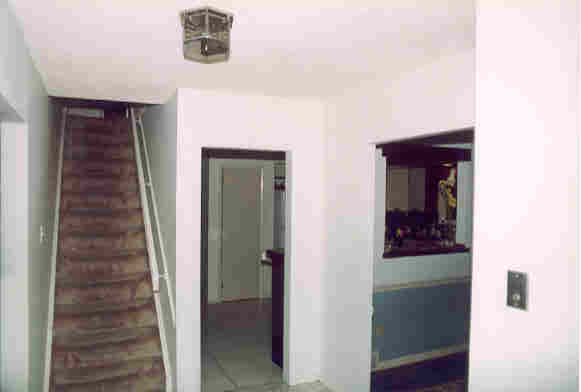 |
The wall-to-wall carpet on the stairs and in the upstairs hall was old and dirty. So old that it was worn in the middle like the old Roman roads. The carpet was all taken out and the hardwood stairs and upstairs hall refinished. You can see the old exterior grade iron handrail. At right are the refinished stairs and a peak at the handrail. The hall ceiling had sand paint on it. That was all scraped off and the ceiling repainted. The ceiling lamp is new. Winter 2004. |
|
 |
On the left: Yes, the wall below the rail is swimming pool blue. Above the rail it was beige. The ceiling also had a beige tint to it. The floor was a wreck from allowing the dishwasher to leak underneath it. The room was painted, a new ceiling lamp hung, and a new floor laid in winter 2004. Diana helped with the painting. Christopher put in a couple of hours on the new floor. |
|
 |
The previous owners refinished the floor, but had not finished the molding. The green paint was sloppily done. The gold ceiling lamp rings were too much. You can see the shabby rug on the stairs. |
|
| The room was painted, the baseboard painted and attached, and the lighting trim rings replaced in winter 2004. |
|
|
 |
The dining room is through the pass-through. I have my back to the stair wall, which is covered in mirrors. The kitchen sink J-trap had to be replaced. Fall 2003. | |
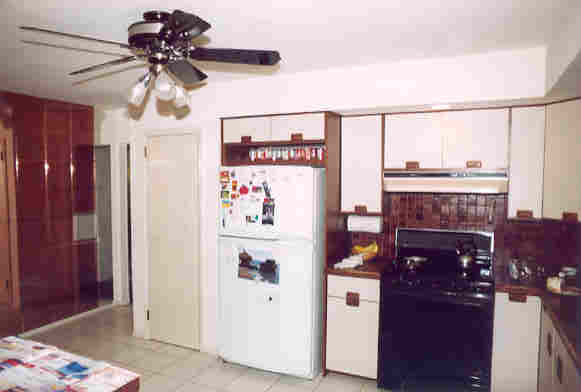 |
In this view you can see the mirrored wall on the left. The stairs are behind that wall. A section of the wall was removed and a new hand rail for the stairs built into the opening. See the photo at the right. Winter 2004. |
|
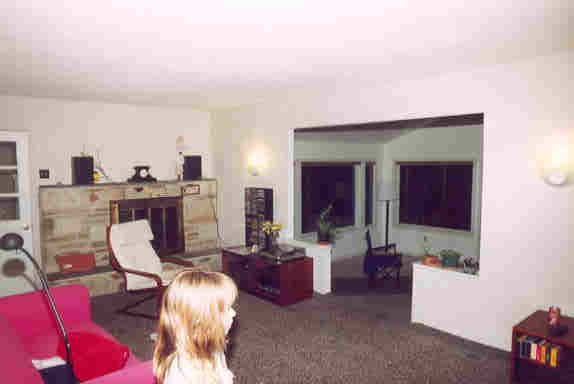 |
We haven't done anything to the family room. | |
 |
I bought new furniture for the sunroom. | |
| In the photo of the powder room (right) you can see the black porcelain hands holding the TP roll. The black toilet seat was replaced with one that matches the tank. Over the sink you can see the silver mirror frame. The old mirror went with the black hands and the black toilet seat?! The faucet in this bath also had to be repaired. Winter 2004. | ||
| The laundry room is L-shaped, fitting around the powder room. The faucet in the washtub had to be repaired. I rekeyed all of the exterior doors of the house (6 of them). One didn't have any key, others had a unique key, others could be opened by the same key. |
|
|
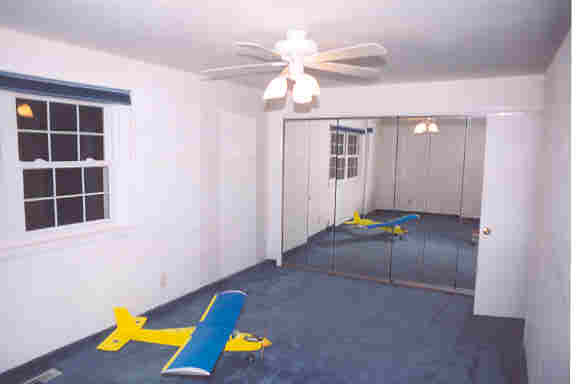 |
Diana chose the colors and painted her own room. O.K., I painted the top half of the walls. She also chose the furniture for her room. Winter 2004. | Diana's room is too messy to put in an 'after' picture at this time. |
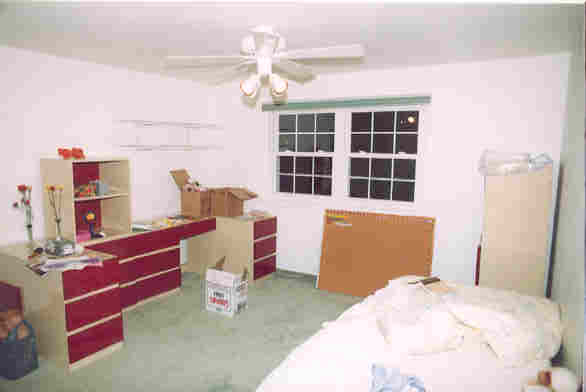 |
Diana was staying in this room while we worked on her room. | |
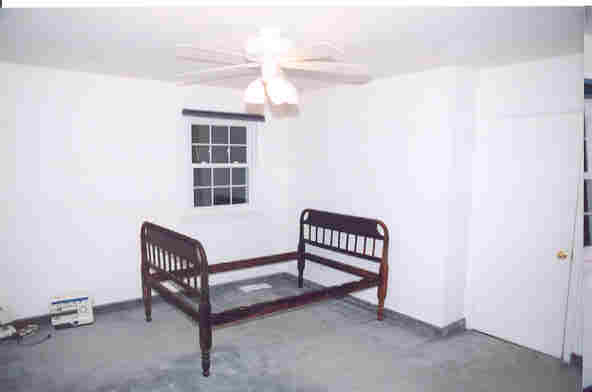 |
This is the fourth bedroom. There has not been any work done in here. | |
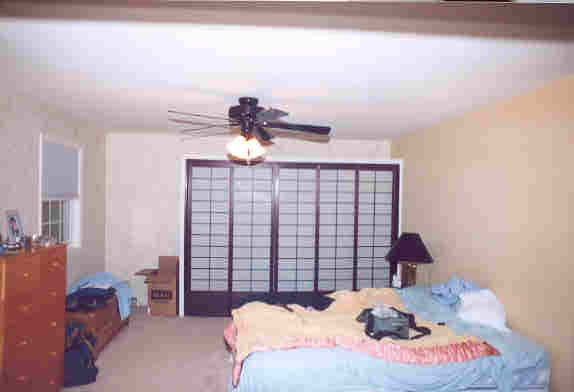 |
The inside of the closet had to be painted and the closet organizer recentered so that I could hang up my clothes without them touching the back wall. Fall 2003. | |
|
|
The upstairs handrail is in the process of being replaced. The new wooden rail will match the one I built in the kitchen wall. You can see the refinished floor and a peak into Diana's room. Winter 2005. | |
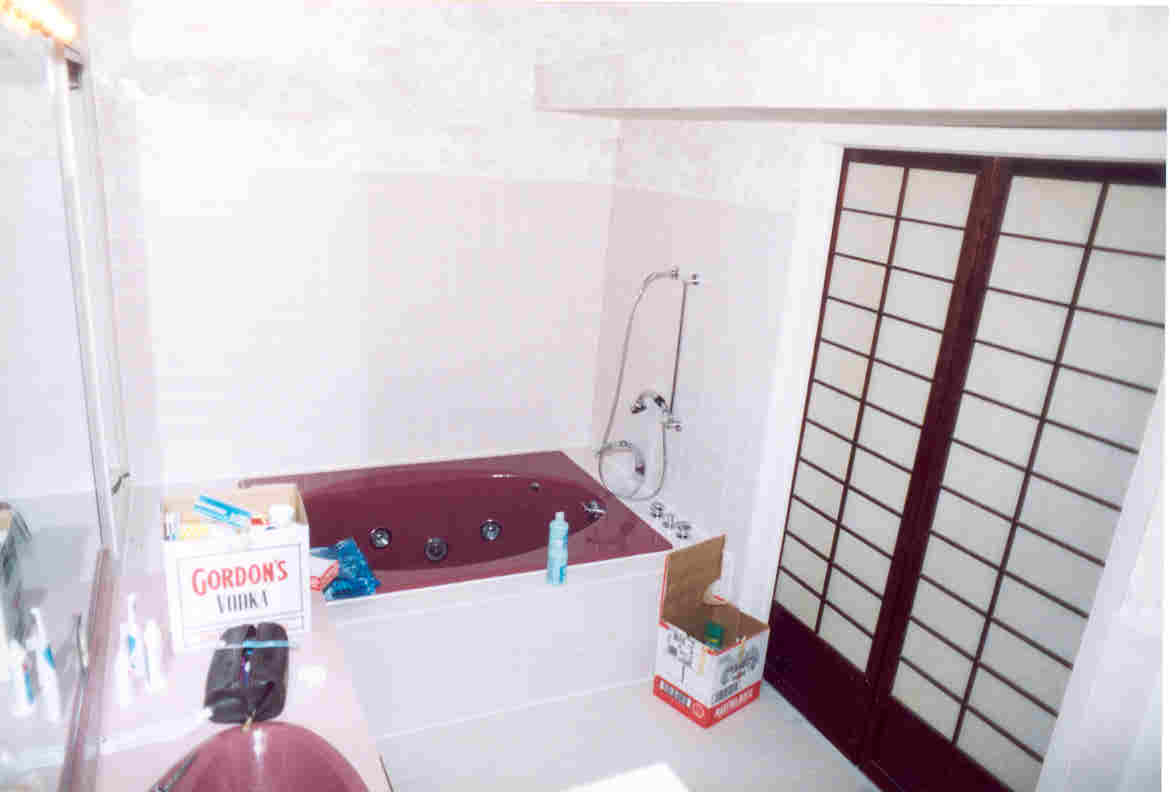 |
The sink faucets had to be replaced. Fall 2003. | |
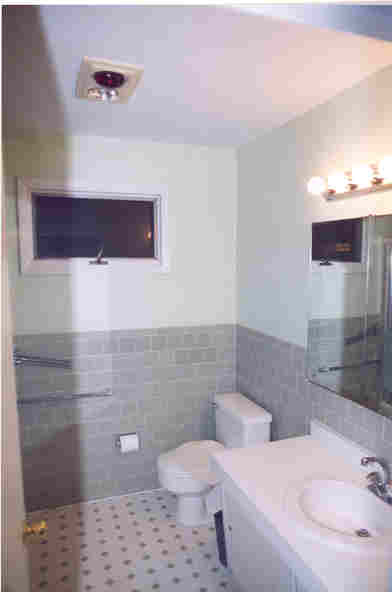 |
Diana's bath was painted a hospital green. She and I repainted it with a Camille color; a slight hint of yellow in the paint. Diana did most of the work on the stencils. The cold water feed in the sink had to be replaced. The shower controller had to be replaced. Winter 2004. |
|
 |
The driveway is at the left end of the garage. I sealed the driveway in summer 2004 and again in 2010. | |
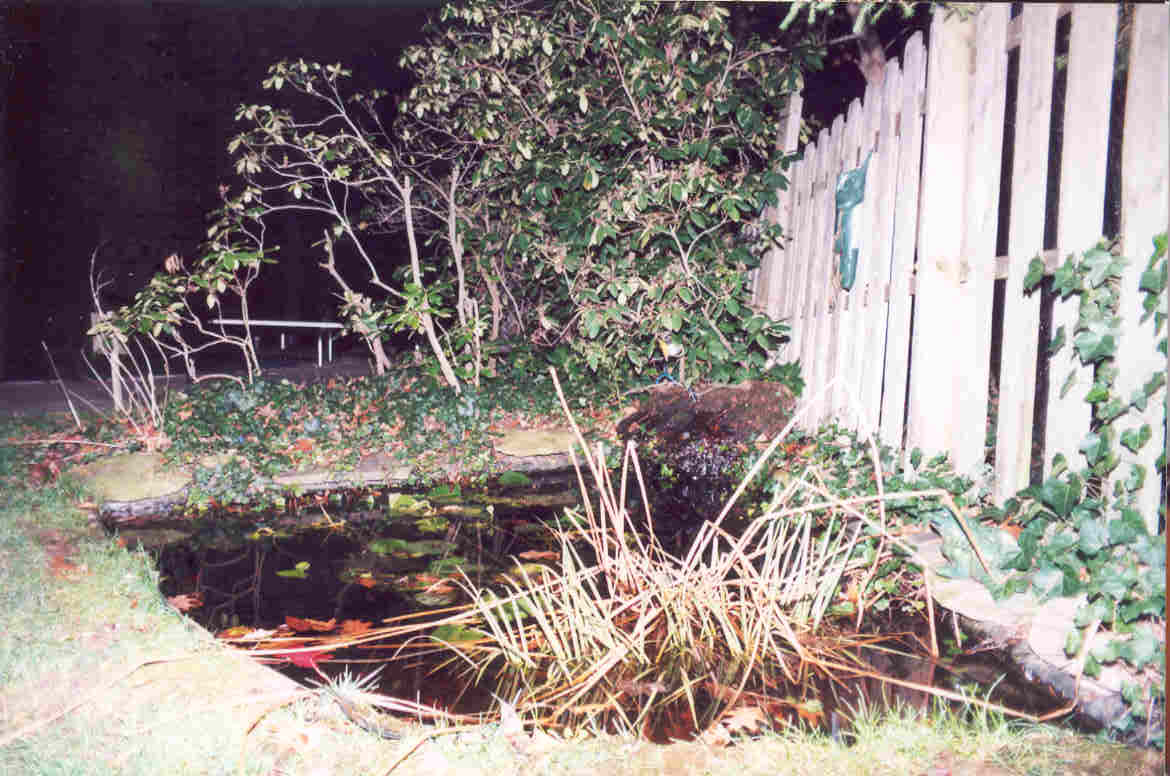 |
The pump for the little water fall in the fish pond was replaced in December 2004. | |
 |
In the center of the picture on the left you can see the foundation of what was a greenhouse. There was an old set of steps at the base of the door to the right of the greenhouse door The new deck, shown at the right, covers the old foundation. The new deck, serving both back doors, was built in summer 2004. |
|
 |
You can see the volleyball court in the right center of
the picture on the right. The pool pump is just to the left of
center. The silver canister is the filter. This was replaced
in summer 2004.
On the right is the shed after it was painted by me and Diana. Below is the retaining wall I built after jacking up the shed, which had been sliding down the slope. |
|
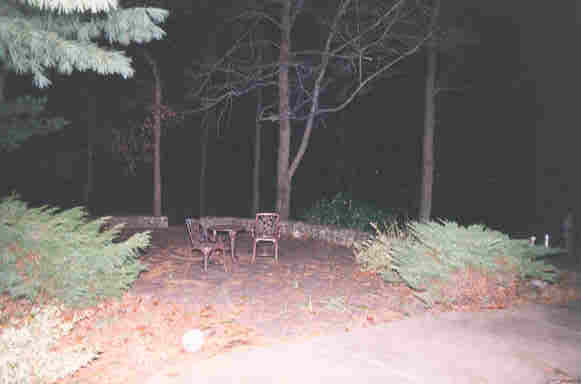 |
The brick terrace had to be leveled out in places.
The steps on the back edge needed to be rebuilt. Christopher managed
this work and Diana helped. Summer 2004. On the right are the terrace steps that Christopher rebuilt with Diana's help. |
|
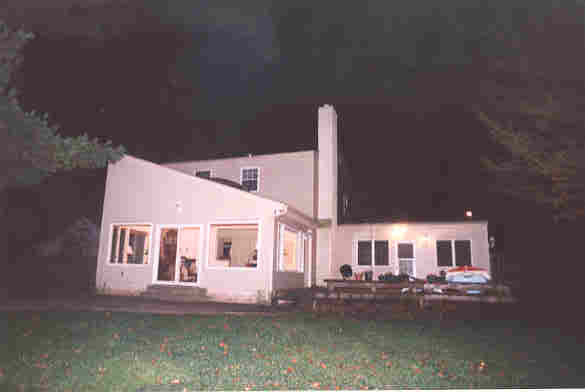 |
The old deck at the base of the chimney had cedar decking, but because much of it sat on the ground and didn't have proper drainage it was rotting in place. You can see Chris' Craft sitting on the deck. The deck was demolished and the ground re-graded in summer 2004. The wooden pallet in the after picture is waiting to go in the fireplace. The stack of bricks will be used to do a walkway between the doors and down to the apron serving the sunroom. |
|
| The 'before' pictures were done with my 35mm SLR. For the interior shots I used a wide angle lens. The 'after' pictures were done with my digital camera, which doesn't have a wide angle facility. All of the pictures were taken either as I was moving in or in the midst of one project or another. | ||